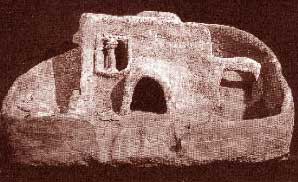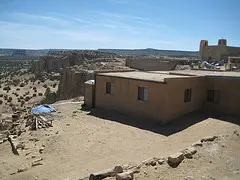Ancient Egypt was blessed with the longest river on earth, The Nile. Proximity to the river influenced Egyptian ways of life. Houses (Homes) of Egypt were built along the banks of this great river.
 The houses were made of bricks made from mud. These mud-houses demolished in course of time, and new houses were again built on the crumbled material, creating hills called tells. Those buildings which were meant to stay forever were made of stone.
The houses were made of bricks made from mud. These mud-houses demolished in course of time, and new houses were again built on the crumbled material, creating hills called tells. Those buildings which were meant to stay forever were made of stone.
After the house was built, it was covered with plaster which was painted with either scene from nature or geometric patterns. The small windows let in only a little light and the house interiors were cool.
 As the houses were situated on river banks, they had to be built high to avoid annual flooding of the river. The living areas constituted the top floor and the roof was used for various activities. High sand dunes were erected as barriers from flood water.
As the houses were situated on river banks, they had to be built high to avoid annual flooding of the river. The living areas constituted the top floor and the roof was used for various activities. High sand dunes were erected as barriers from flood water.
Types of Homes
There were two types of homes typical in Egypt, the home of the worker’s and the town house. The average dimension of the workers’ house was approximately 4m by 20m.
Typical workers home ranged from two to four rooms on the ground level, an enclosed yard, a kitchen at the back of the house and two underground cellars for storage. There was little furniture save beds and small chests for keeping clothes. Egyptian villagers spent most of their time outdoors. They often slept, cooked, and ate atop their houses’ flat roofs.
Entering from the street, there were steps into the entrance hall. Then came the main room which had a distinctive wooden pillar in the middle supporting the roof. The master of the house had his masters chair and there were stools and tables for guests. This room was decorated with holy images along the walls, and a table with offerings in front of a false door.
Behind the central room was a hall with a door on the side leading to a bedroom. The bedroom and the roof were used interchangeably as resting areas. At the end of the hall was the kitchen with an open roof. In the kitchen was a door leading to another cellar that served as a pantry. Different heights in the roofs allowed for more private windows in the house.